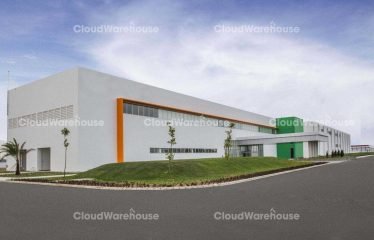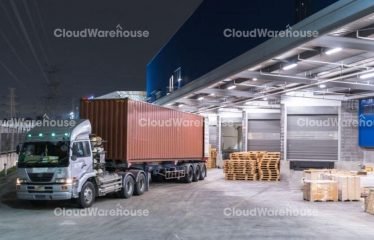Description
Standard workshop, especially installed 5T crane.
Factory standard:
- Factory built pre-engineered steel frame, column height 9m, workshop top 13m.
- Solid concrete foundation, with a factory floor that is also painted with Epoxy paint.
- The warehouse has many doors to import and export goods.
- It is possible for multiple containers or trucks to import and export goods at the same time.
Overview
-
ID WH367
-
Type General, High Standard
-
Size 20,000 m2
Address
Open on Google MapsDetails
-
Property ID WH367
-
Price Negotiate
-
Property Type General, High Standard
-
Property Status WAREHOUSE
-
Property Label RENT
-
Size 20,000 m2
-
Electricity 380V supply
-
Water Supply ✓
-
Fire Prevention Grading Class A
Features
Building structure
Fire Fighting System
Floor Treatment
Operation Equipment
Professional Accreditation
Scope of Service
Security System
Stock Category
Supporting Facilities
Warehouse Building Type
Other
Floor Plans
First floor
- Size: 4 ton/m2
Height: 13m







Avarage User Rating
Rating Breakdown
Write A Review